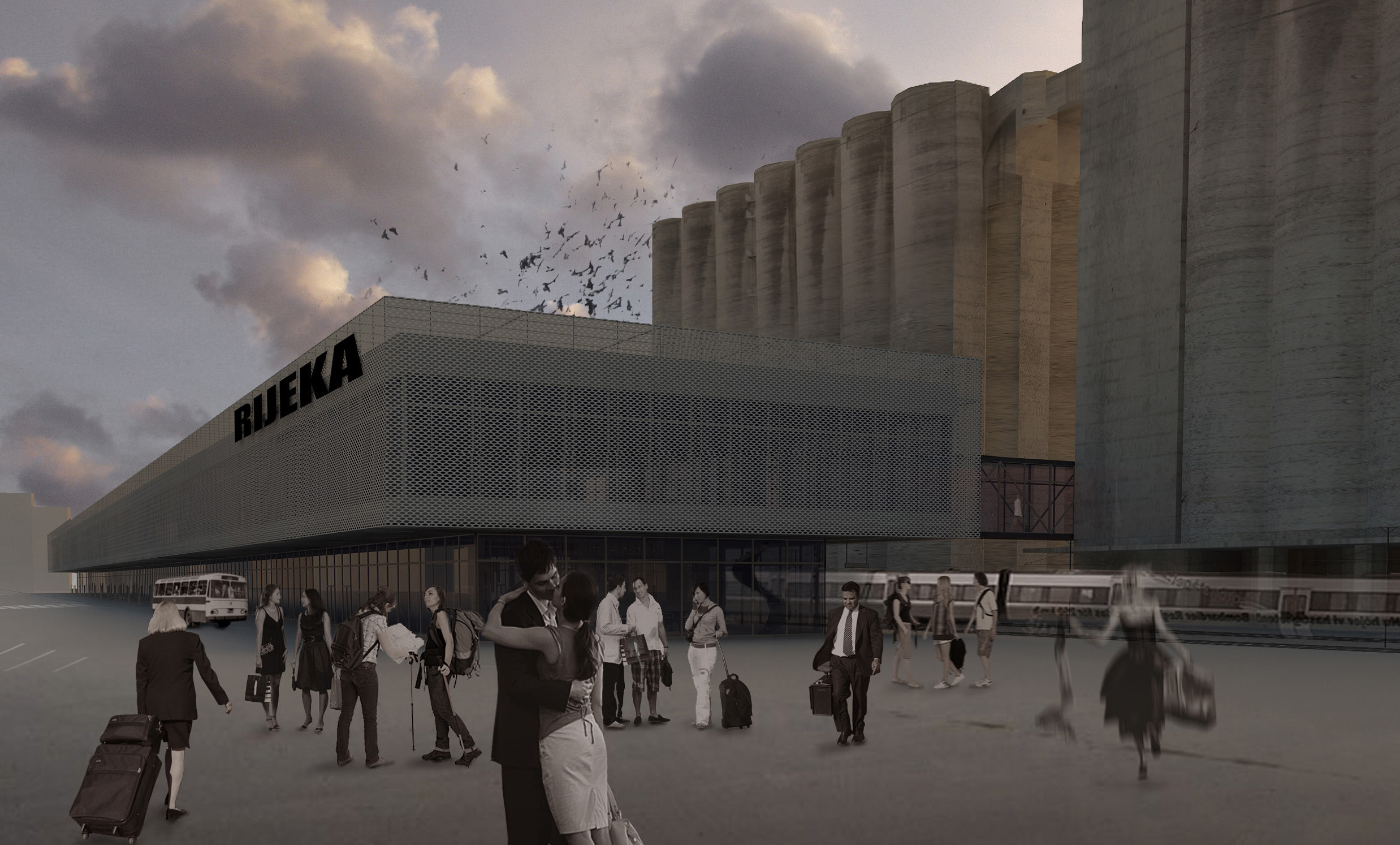Transport terminal
Rijeka, 2011
Rijeka port

Urban strategy
1/ Extending a promanade and a waterfront street by repetion the city centre development
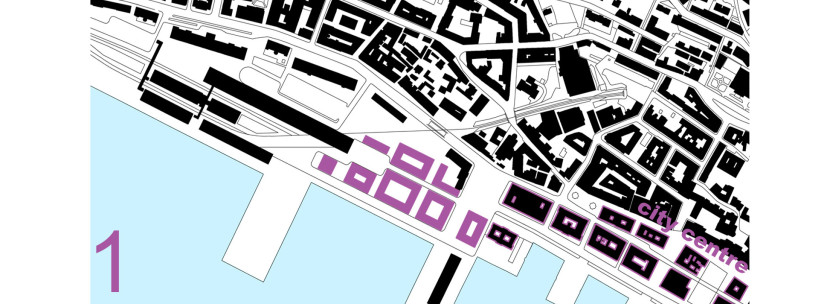
2/ Getting people from the city centre thanks to a new building with shopping arcade which spans railway line like a bridge
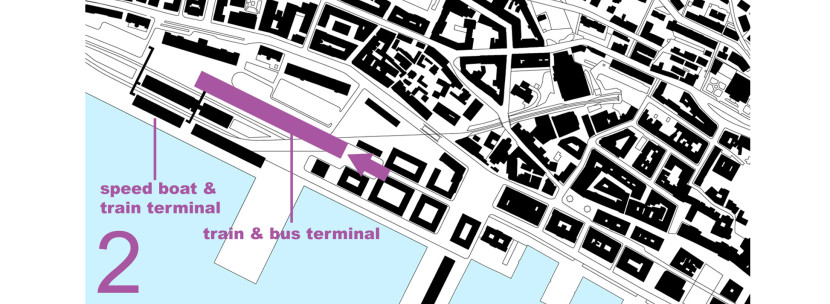
3/ Creating public space between a monument of silo and a former station building for people coming from the city centre
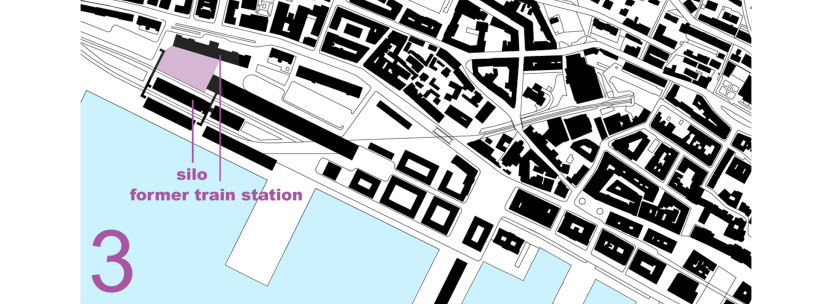
Transport terminal
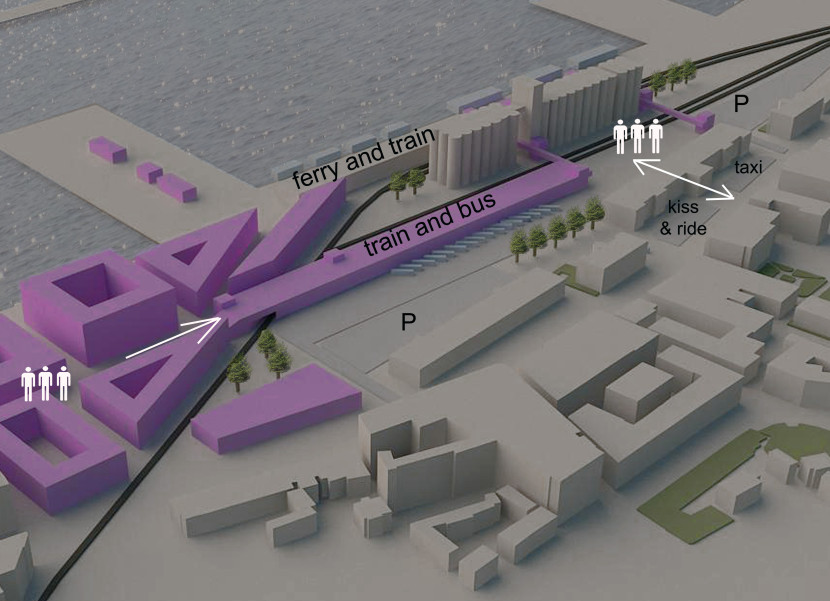
The transport terminal for trains and buses is located on the ground floor of the building. This free ground floor maily serves as a waiting area. Cells with different functions are located zig zag in the ground floor. The transport terminal hall is quite long and the cells divide space and make it more interesting for passengers.
On the first floor there are located cells of stores. Thanks to movable partitions these cells can be completely open or enclosed in a minimum of space. This flexible solution allows to use the second floor for different purposes. It also gives a different impression according to a current arrangement of the cells every day. Impression of the space may not be seen only inside, the transparent facade made of perforated metal sheets reveals the current interior arrangement for people outside, too.

