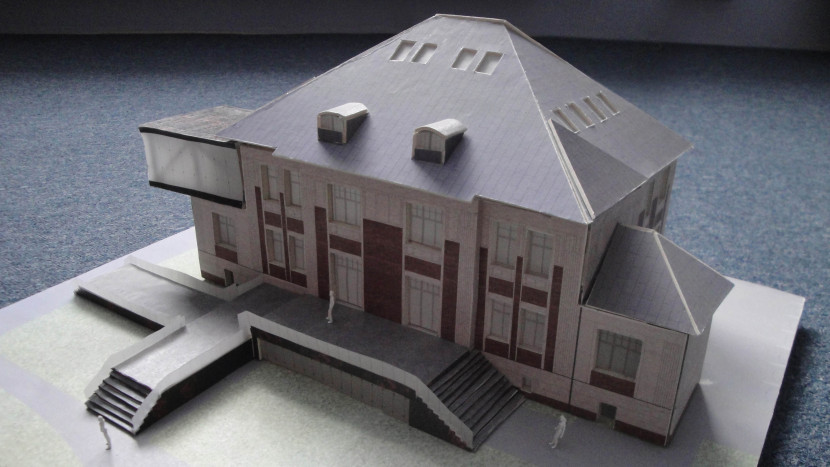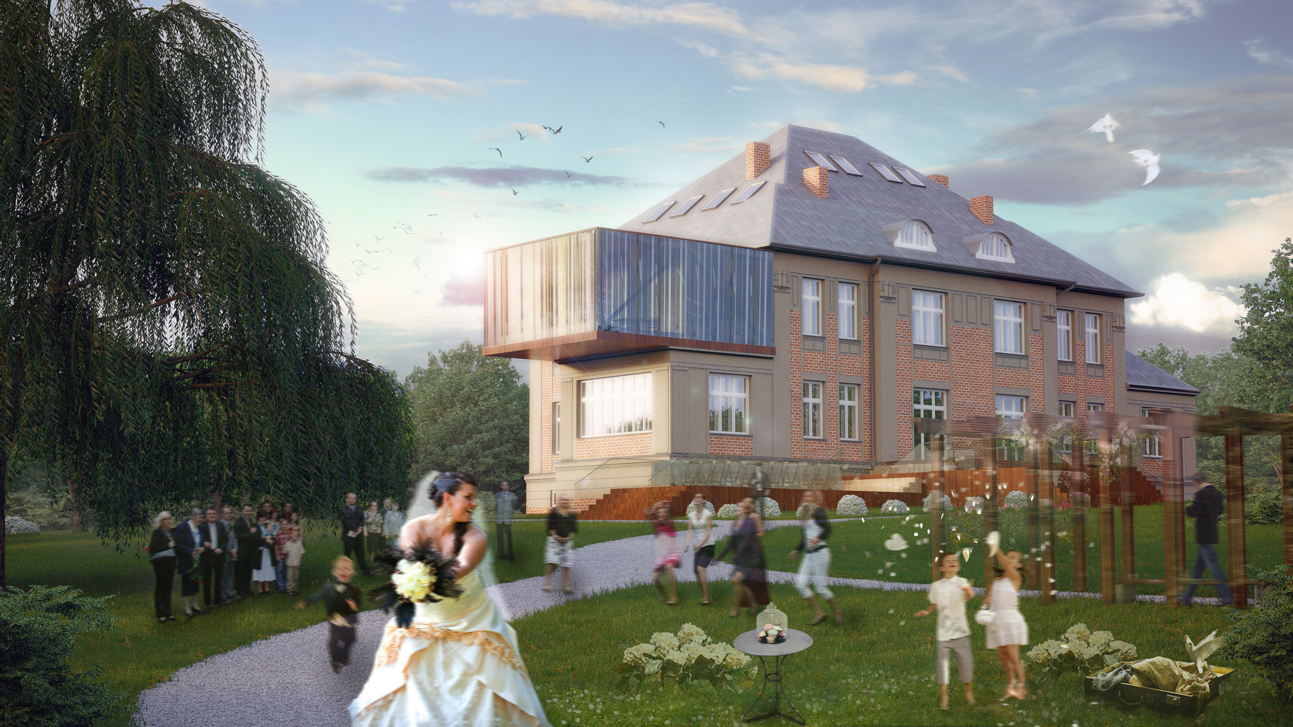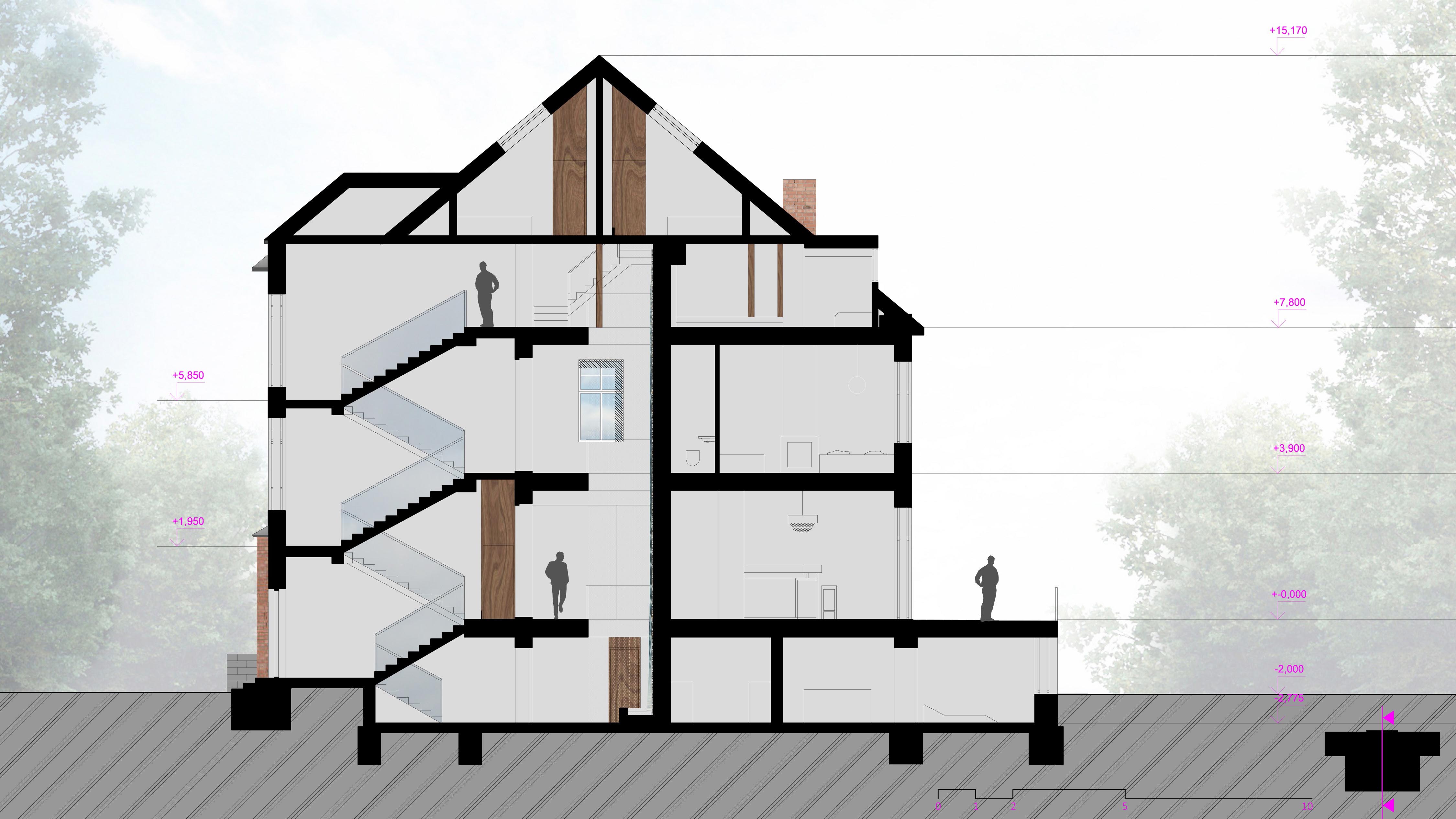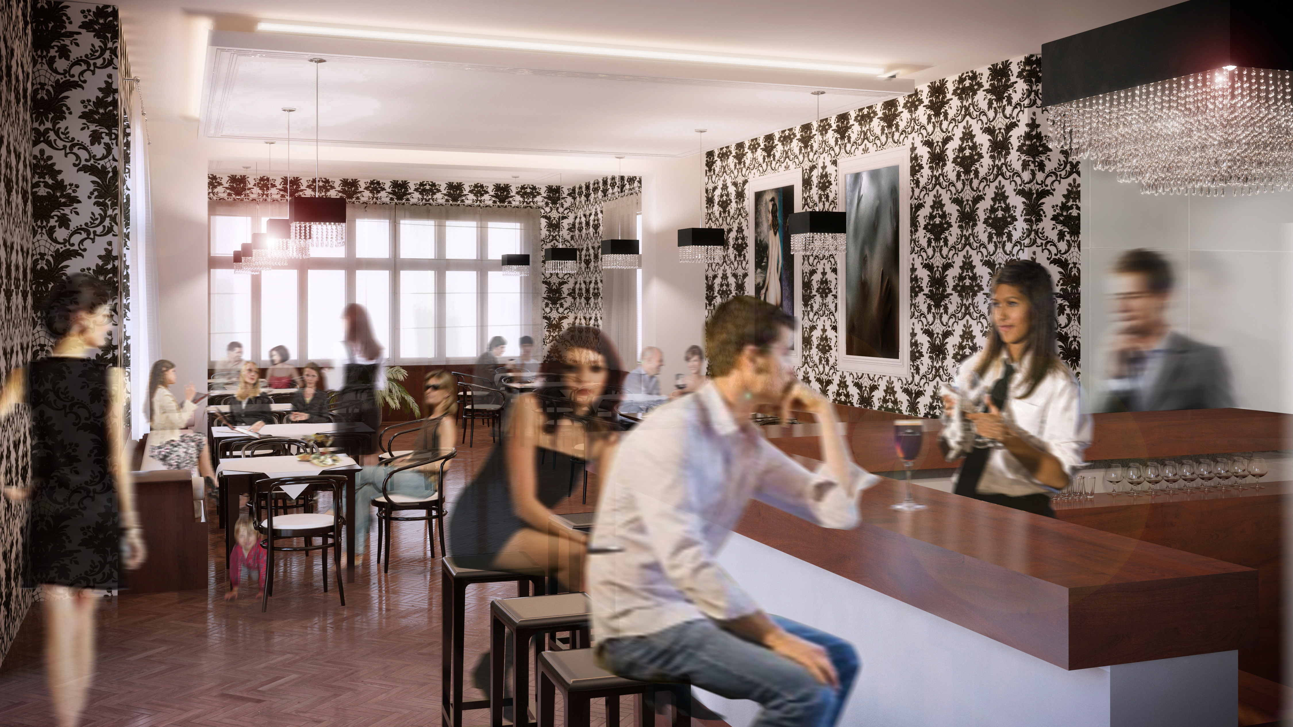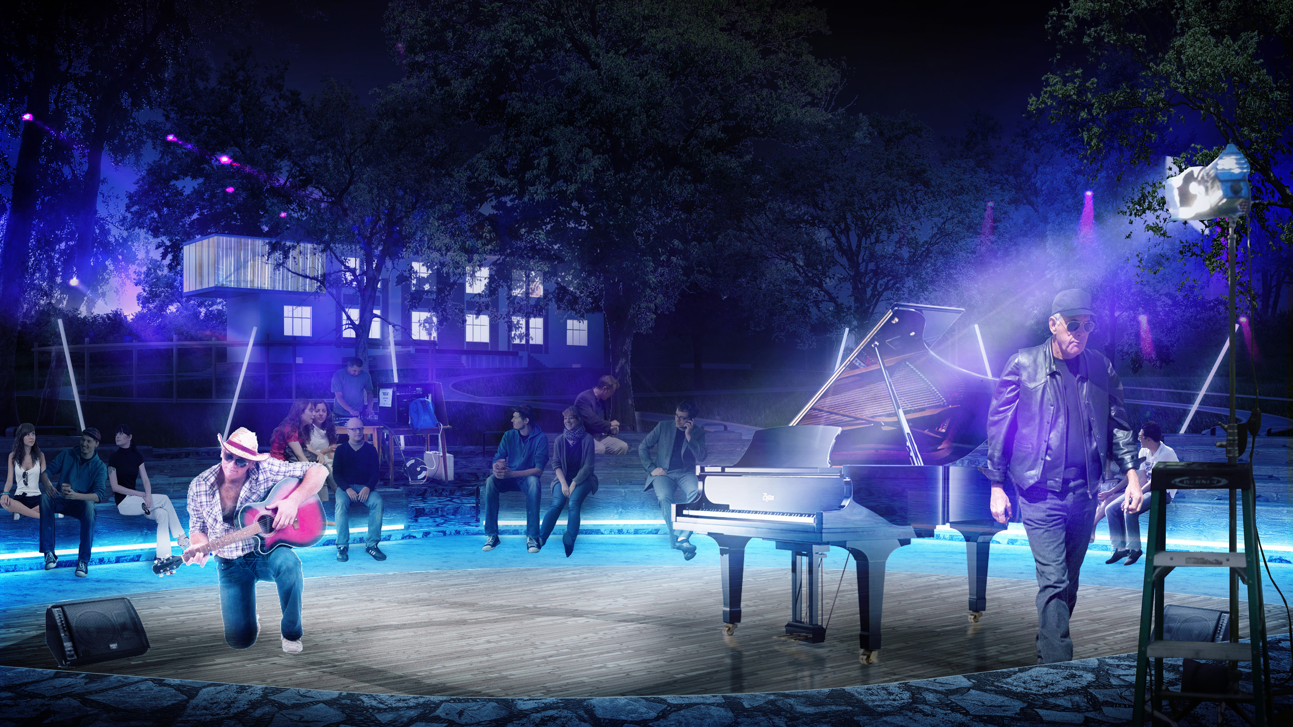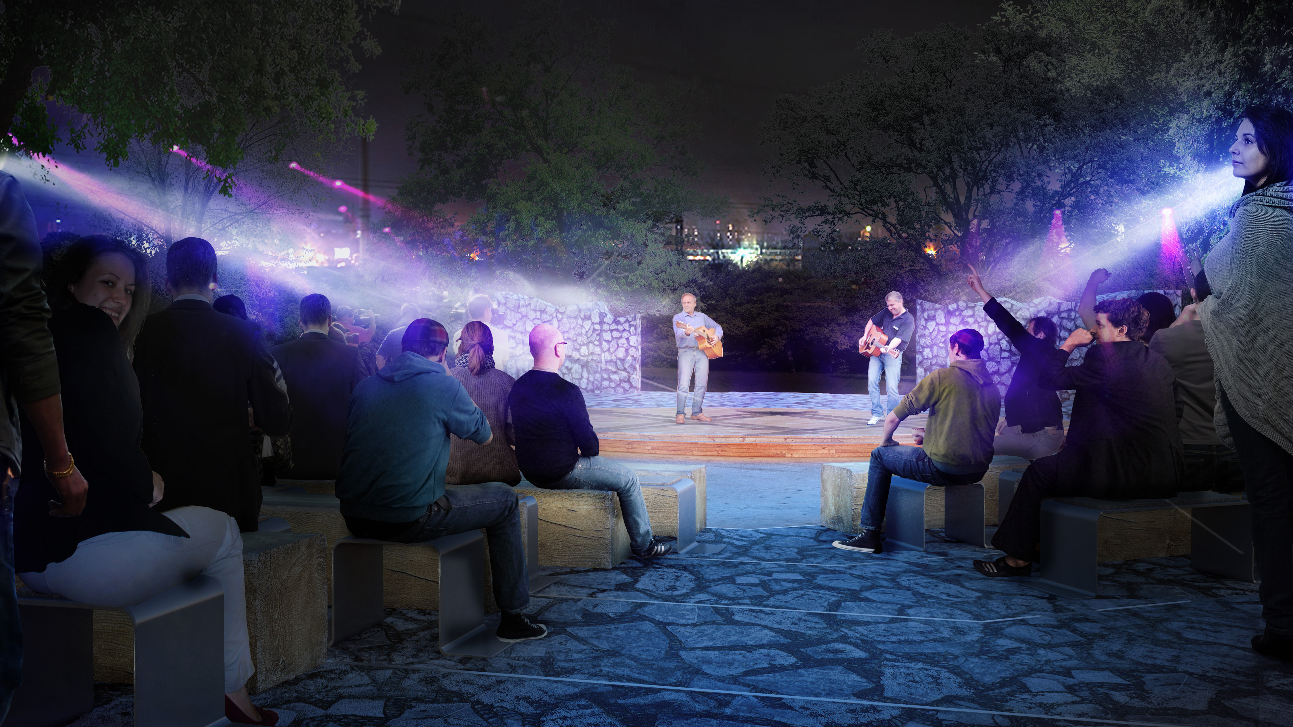Refurbishment of the villa
Ostrava, 2013
LOCATION
The renovated villa is located on the hill close to a coal mining museum in the industrial city Ostrava.

HISTORY OF THE VILLA
The former director’s villa was built in the mid-twenties of the last century. A significant paleolithic sculpture called Landek´s Venus was found very close to the villa.
FUNCTION
The renovated building will be used as a hotel, spa and restaurant for tourists and guests. Celebrations, weddings, conferences and training can be held there.
CONCEPT
The reconstruction is designed in the period style. We design also some new modern elements that improve attractivity of the building. The new elements are designed sensitively.
Multi level terrace
Terrace connects the first floor of the building with a garden. The terrace is directed to the south.
The terrace floors have concrete surface contrasting with darker corten on the walls of the terrace and on the vertical edges of the stairs. The highest part of the terrace is connected with wellness in the underground floor.

Cantilevered glass block
The inspiration of the cantilevered glass block is an original glass porch, which was removed during previous refurbishment. There is designed a luxury hotel room.
The new cantilevered glass block is designed as a truss.

Interior wall
The main new interior element is a dominant stone wall, which connects the villa vertically through the floors.

Layout
There is a main restaurant for 50-60 people with a multifunctional hall on the ground floor. The restaurant could double its capacity if we connect it with a multifunctional hall. The both spaces can be used separately, too. The underground floor serves as a space for the hotel and restaurant facilities. There is also a wellness area and a wine cellar for guests of the villa. There are hotels rooms on the 1st, 2nd and 3rd floor.
The interiors are designed in the retro style. Wallpapers are used on the walls and dark parquets are chosen for the floors. The dominant stone wall with trickling water in the foyer passes through almost all floors. Floors are connected visually thanks to the holes through the ceiling boards, too. There is enought light in the foyer and also in the underground floor now.
