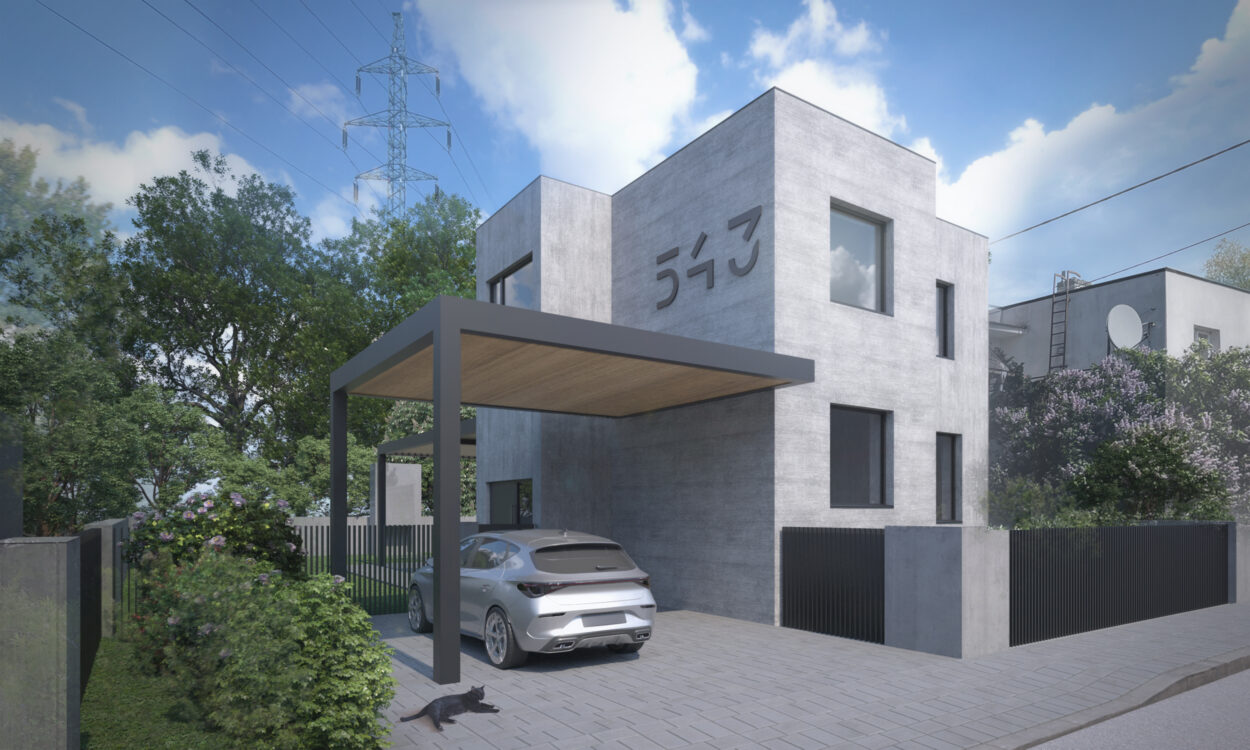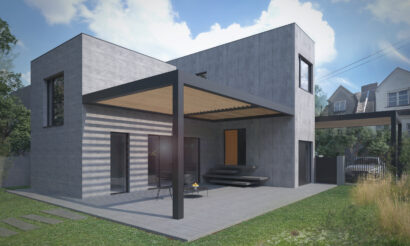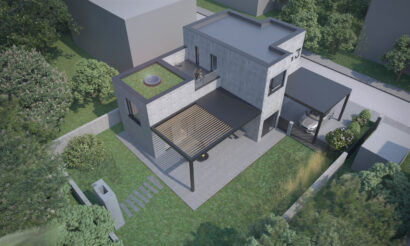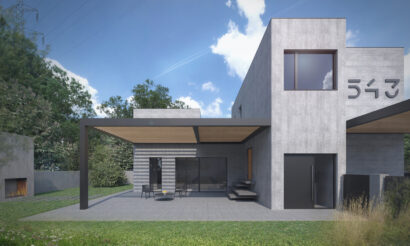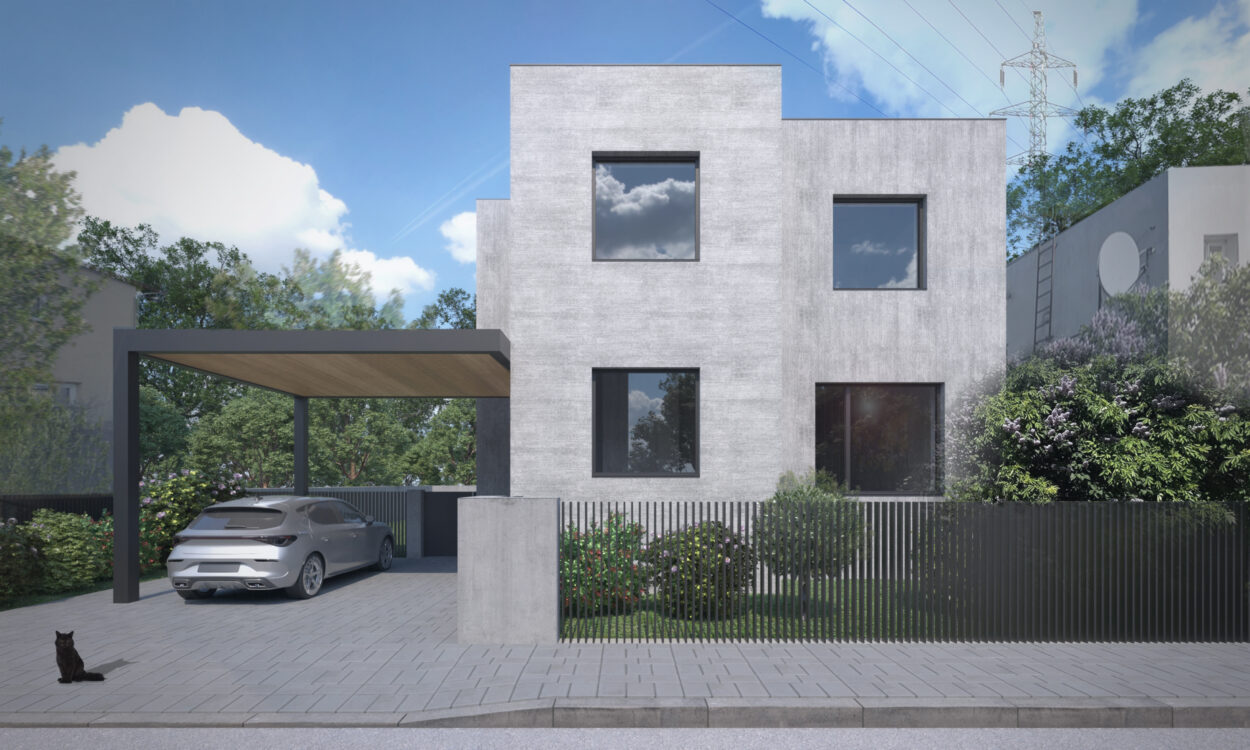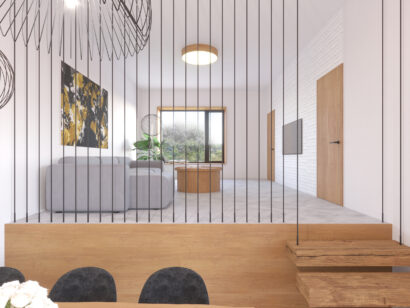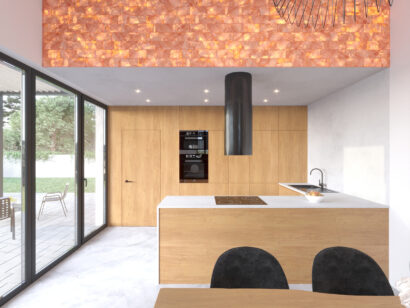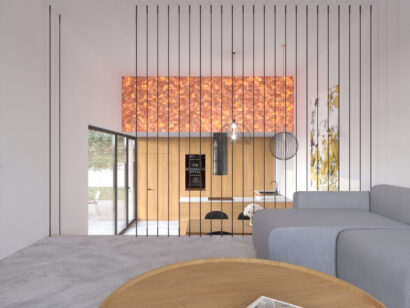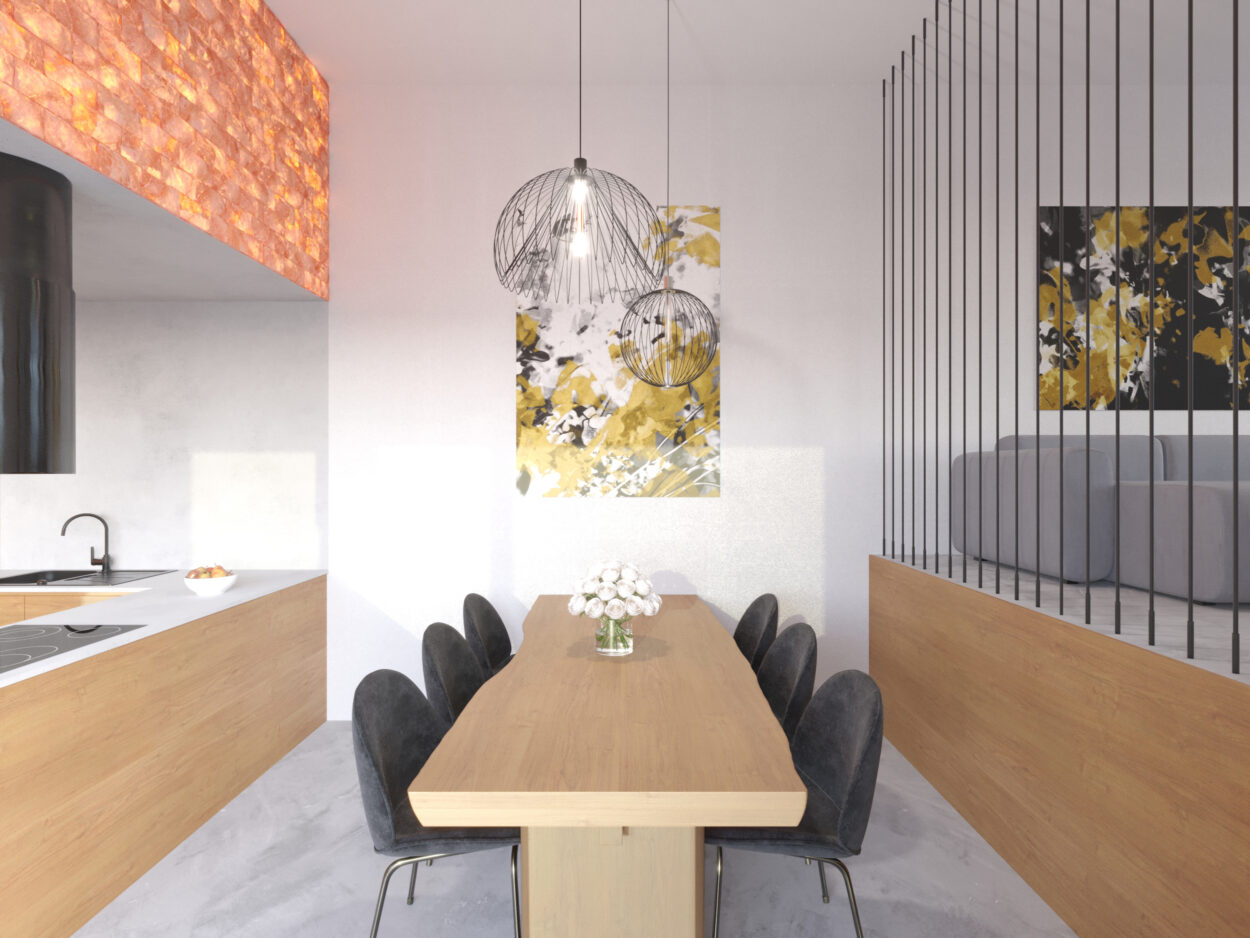Svinov house
Ostrava, 2022
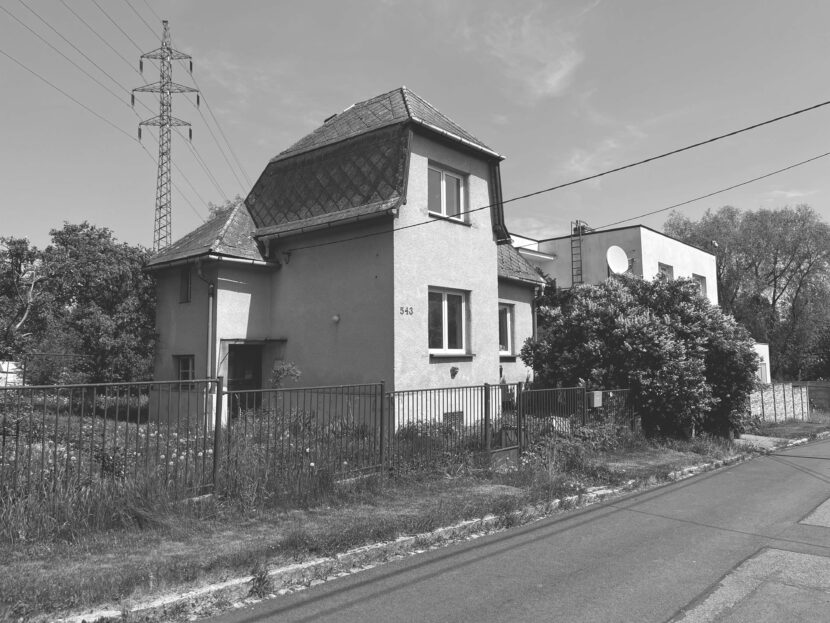
This plot of land is situated in Ostrava Svinov. The terrain is flat. Access to the plot is from the south side from the street.
There is an existing two-storey, basement house on the plot. The house will is refurbished and a small extension is being added to it from the garden.
The existing mass of the house is divided into three receding masses, these masses are different in height, we are unifying them in the design. To this mass we add a similar but lower extension into the garden.
The height of the extension is related to the garden terrain.
A car parking canopy and a covered terrace are also added to the mass of the house.
Floor plan of the 1st floor
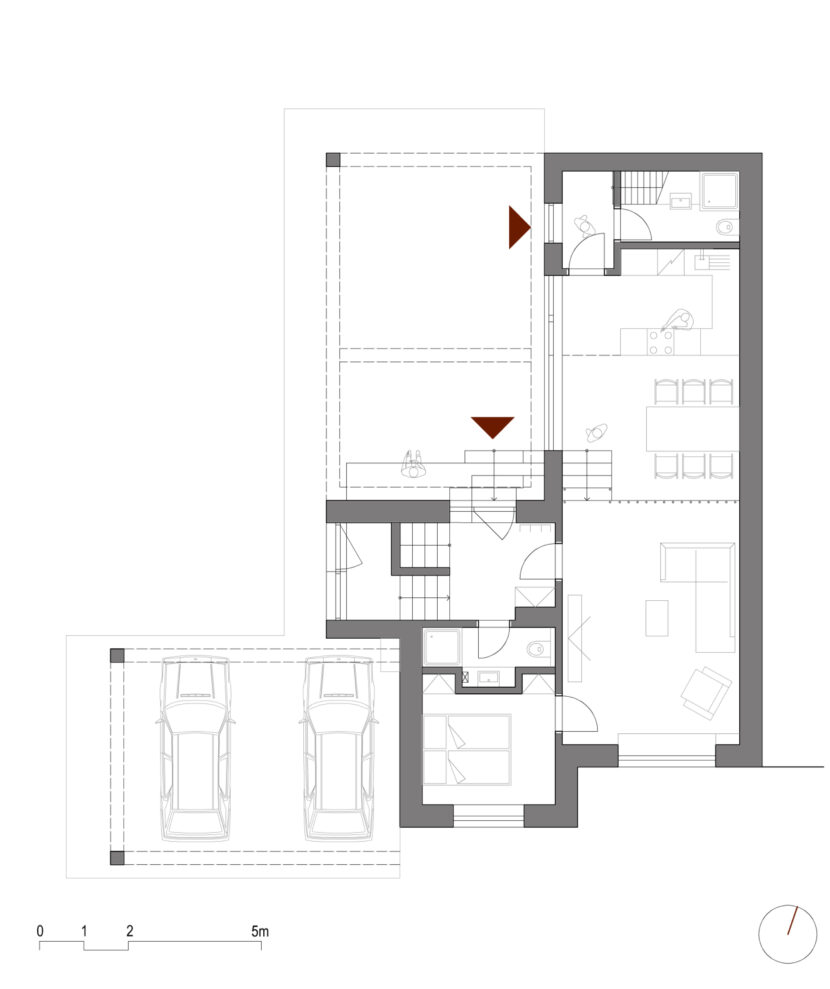
The main entrance to the house is from the garden through the orange entrance door. Entering the main staircase mezzanine with storage space and access to the bathroom. From the mezzanine floor there is entrance to the main living area. The main living area comprises the living and dining room, which is set a few steps down and so has an elevated ceiling compared to the living area. The dining room is connected to the kitchen with a lower ceiling. The dining room and kitchen have direct access to the terrace.
From the kitchen you can reach the vestibule, which is connected to the second bathroom on the ground floor and after steep mill stairs you can reach the study area. In addition to the window by the staircase, the study is also lit by a circular skylight.

When you go up the main staircase to the 2nd floor, you will find two bedrooms and a bathroom. From the corridor of the 2nd floor there is access to the terrace, where the jacuzzi will be placed in the future.
In the basement there is a laundry room, technical areas of the house and a storage room. In the bathroom on the 1st floor there is a hole in the ceiling that allows dropping laundry into the laundry room. From the lower intermediate landing of the main staircase there is a possible exit to the outside, designed, for example, for pulling heavier items from the basement.
The layout of the house is designed so that the house can be divided into two residential units in the future.
There is a parking space for two cars under a canopy in the south-western part of the plot. The parking space closer to the house allows for car charging.
The garden fence is located behind the parking space.
The terrace is designed in the north-western part and is connected to the new extension.
There is a fireplace in the northern part of the garden.
The façade of the house is designed in a dark concrete texture , which changes direction depending on the individual masses. The distinctive and typical elements of the house are the orange entrance door, the anthracite number on the façade, the levitating stairs at the entrance, the wooden soffit of the carport and the canopy of the terrace. The lower roof of the extension is designed as a green roof with a circular skylight.
The window frames are designed in anthracite.
A prominent feature of the main living space is the salt wall above the kitchen. There is existing brick cladding painted white on the wall behind the television. The existing beams of the original loft are used for the stairs between the living and dining areas. Instead of railings, metal cables are used in the interior – not only to separate the different heights of the living and dining areas, but also for the main staircase and the millwork staircase to the study.

