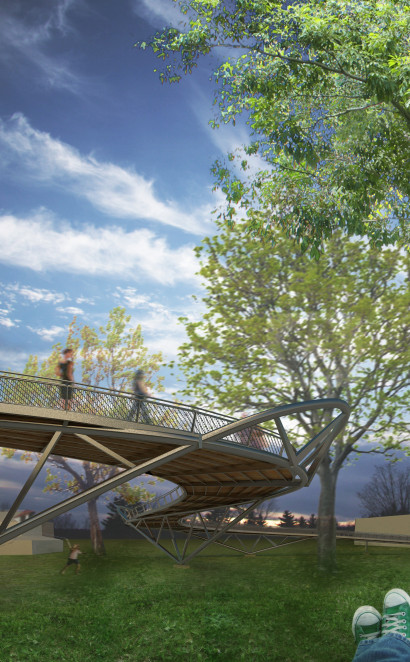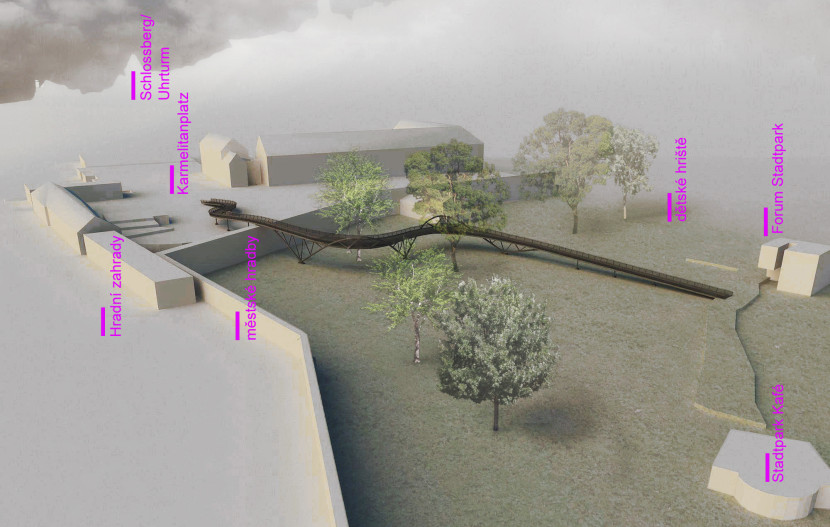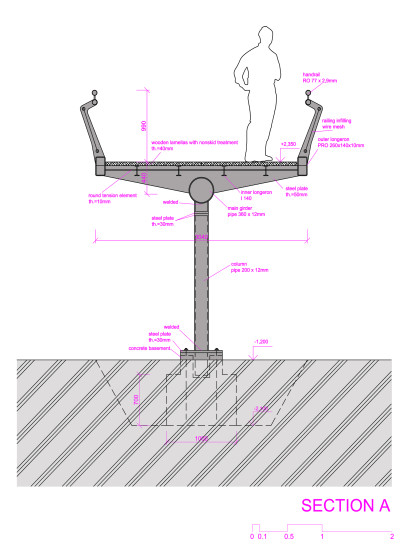Footbridge
Graz, 2011
URBAN AND ARCHITECTURAL SOLUTION
The footbridge conects the city park and the important square – Karmelitanplatz in Graz.
Karmelitanplatz is located close to the city centre. There is one of the main access roads to Schlossberg- the famous city hill. The Forum Stadtpark is located in the city park. A lot of cultural events are held there. There are also a popular fountain and Stadtpark Kafé, one of the well-known café in Graz.
The organic structure of the footbridge grows up in the city park. The footbridge follows the existing road in front of the Forum Stadtpark. The footbridge waves through trees in the park, spans over the city walls and continues to the Karmelitanplatz. It brings a little bit of greenery from the park to the city centre. The city walls divide the bridge to the two parts, but the footbridge has the organic character in whole its leghnt. S-shaped ripple is repeated in the city part of the footbridge, but it is more moderate there.
CONCEPT
The difference of heights
The footbridge has to overcome over the city walls on one side 6m and on the other side 3m. The direct distance from the point A to the point B is 100 metres. But the bridge is S-shaped and is 150 metres long.

Waves
One of the reasons why I´ve decided to extend the bridge was because of a gradient 6% which should be preserved for comfortable walking.

Thanks to this S-shaped ripple the footbridge avoids existing trees in the park, too.
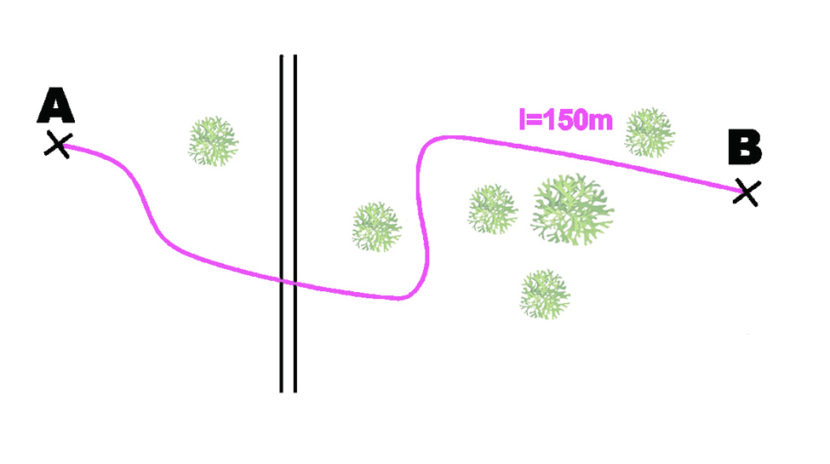
Views
The other reason was to make the walk more interesting, so that´s why the bridge is oriented to the view to Schlossberg and Stadtpark coffee.
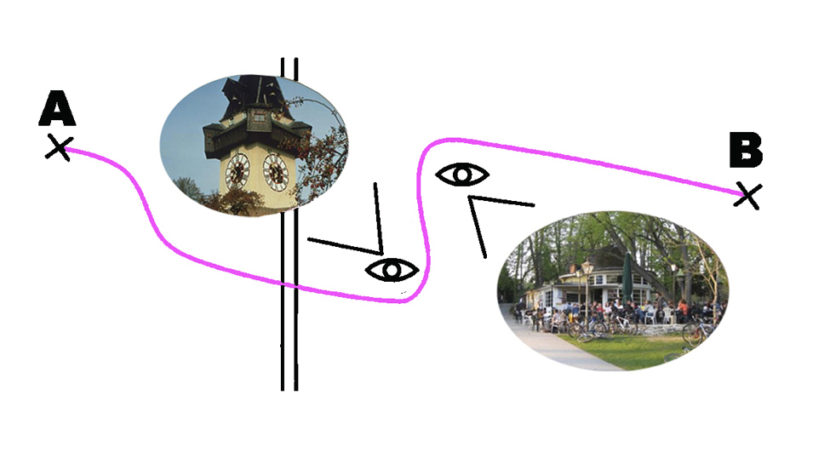
STRUCTURE
The structure consists of different steel elements: a main girder, 8 columns, 2 arches of trusses, 32 bars of trusses, 22 crosspieces in the part with arches, 34 crosspieces in the part with columns, 110 outer longerons, 470 inner longerons, cross bracing and round tension elements.
The main girder is supported by columns and truss arches in the part of main ripple. The girder follows the middle axis of the bridge but in the part with arches it comes from one side to another. Crosspieces on the girder are connected by outer longerons and inner longerons and together carry a bridge deck. The bridge deck is made of oak lamellas. A railing is welded to outer longerons. Infilling of the railing is wire mesh.
The bridge is illuminated in dark. Lightings are placed between wooden lamellas and into poles of handles, too.
Vertical and horizontal load transfer
Supported elements (bridge deck etc.) transfer the load to supporting elements (truss, columns etc.). Bending moments and shearing forces have a decisive effect. The task of foundations is to spread the high load under columns and arches of trusses to the continual load in footing bottoms.
Horizontal forces (wind) may cause deflection or turnover of the bridge. Columns and arches are fixed to foundations. This restraining provides a stability of the construction and the bridge is resistant to these forces.

Deflection of the bridge occurs to a maximum of 3 cm in one of the arches in the case of the most extreme load. The bridge is structurally satisfactory.

