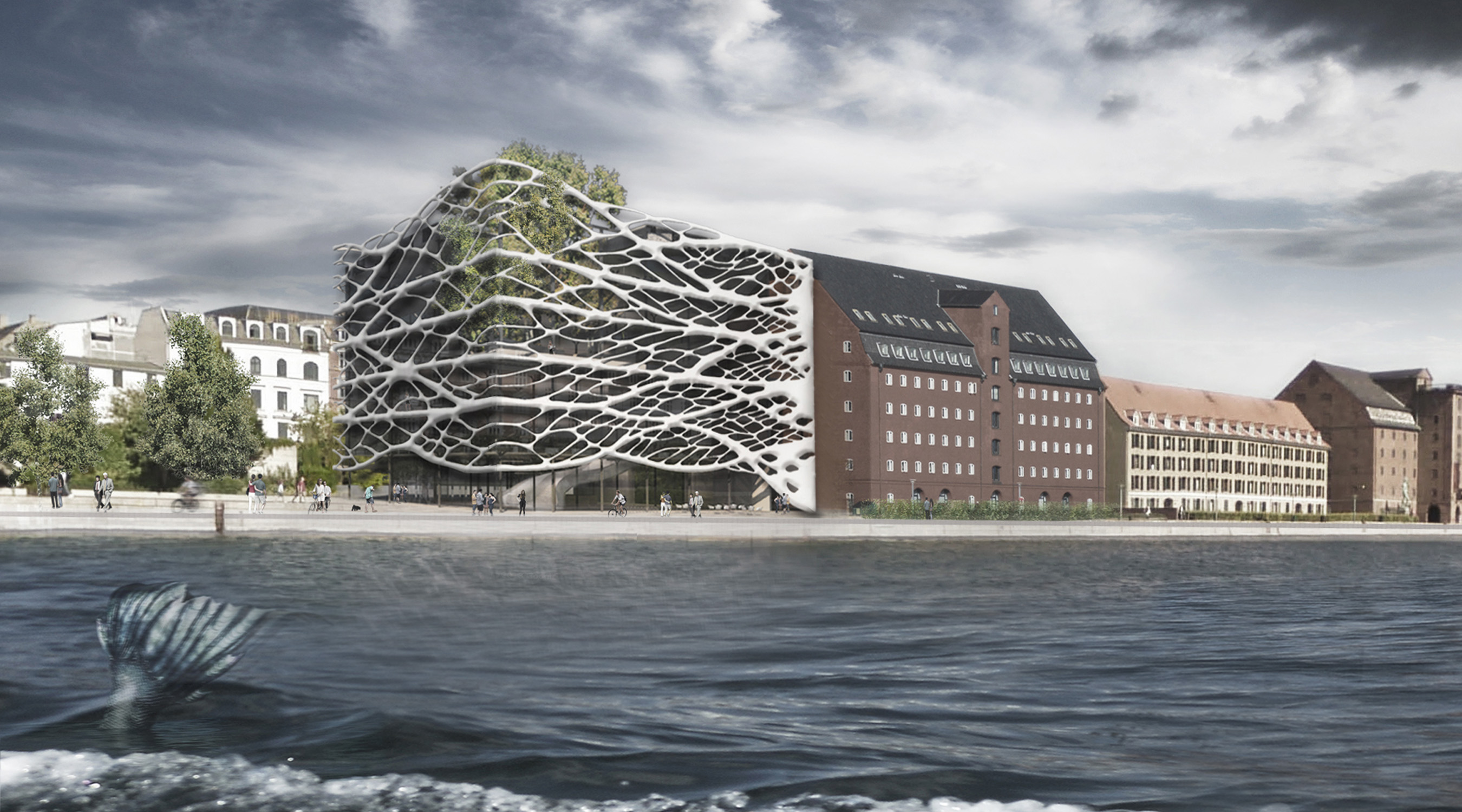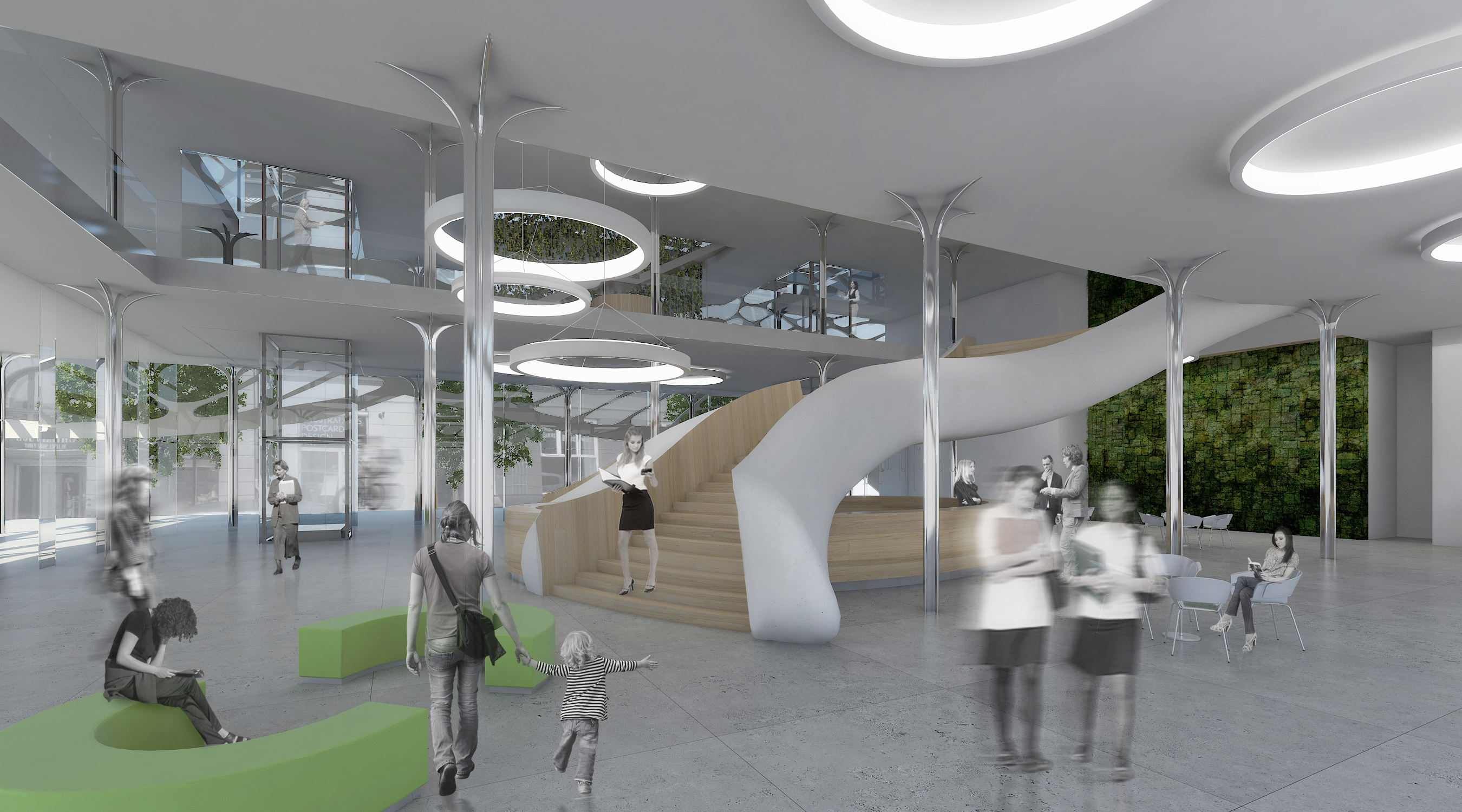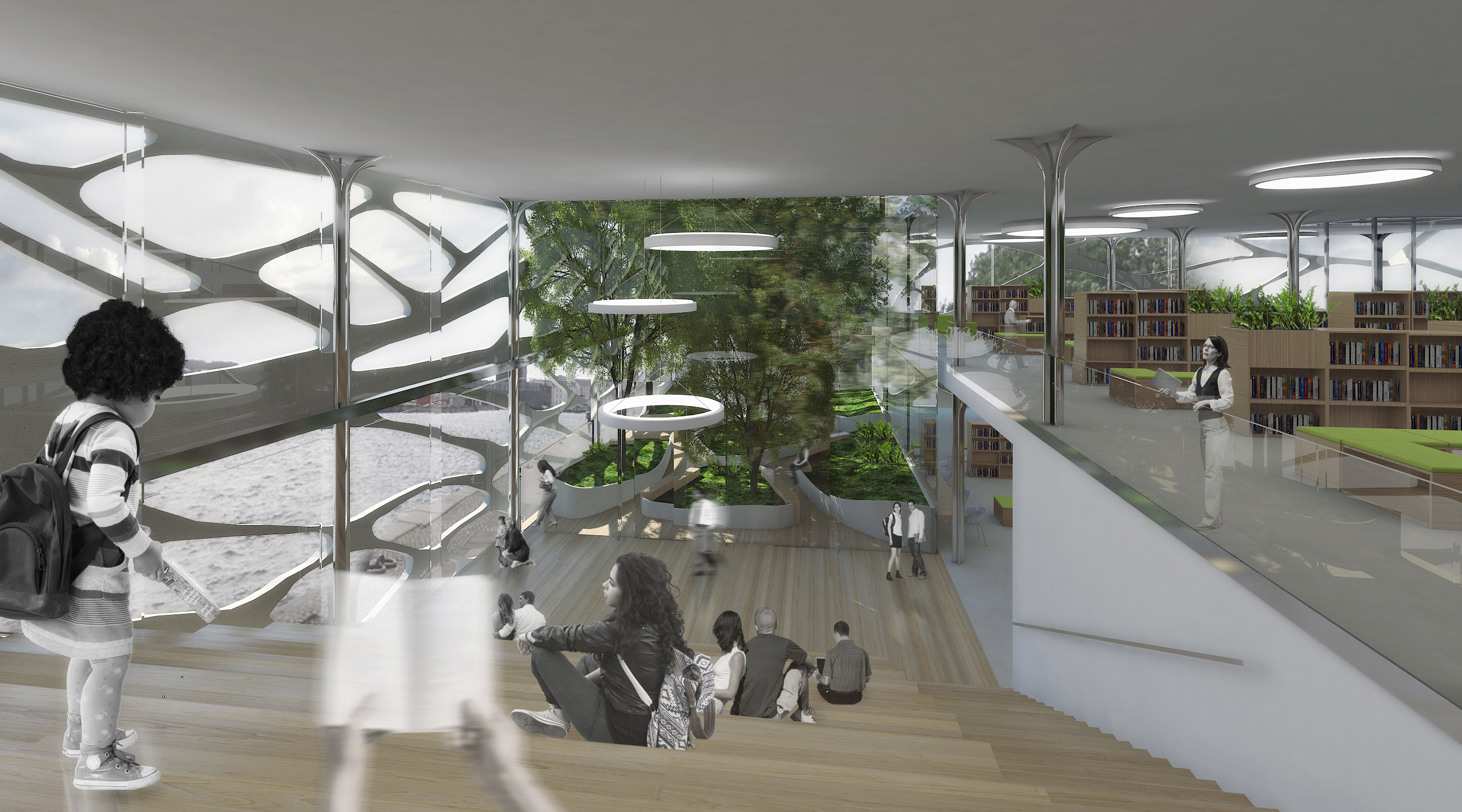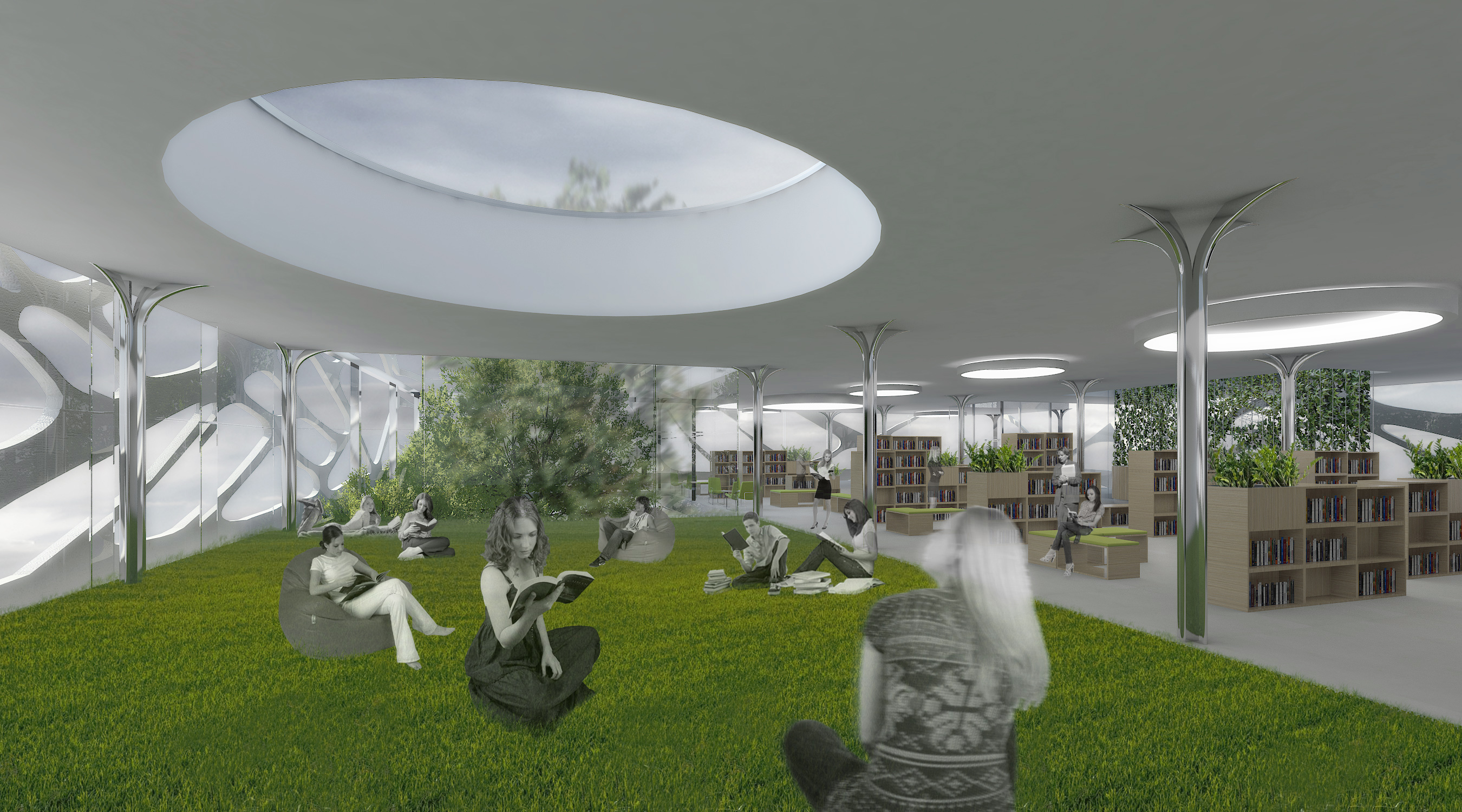Nová moderní knihovna
Kodaň, 2014
KONCEPT
V dnešní moderní době je čtení klasických knih hlavně relaxace a odpočinek. Nejoblíbenější místo pro oddech od dnešní moderní uspěchané doby je příroda, zeleň. V nové knihovně se snažíme obě tyto věci skloubit a vytváříme tak klidný, ničím nerušený svět v zeleni odtržený od současnosti. Přinášíme zeleň dovnitř do knihovny.

Knihovna je místem setkání knih, médií, lidí a nápadů.
URBANISTICKÉ ŘEŠENÍ
Nová moderní knihovna je situována v centru Kodaně, v blízkosti tohoto území se nachází také starý přístav Nyhavn. Jedním z hlavních rysů této oblasti je přítomnost nábřeží, kde se občané a turisté rádi prochází než dorazí k soše Malé mořské víly, symbolu města. Dalším důležitým aspektem je přítomnost budovy Opery na opačné straně kanálu.
1/ Nábřežní linka
Objem knihovny je jednak určen nábřeží uliční čárou. Knihovna vystupuje jako uzavírající prvek řady budov.

2/ Osa parku
Dále knihovna navazuje na osu parku, která je kolmá na osu protínající hlavní náměstí a spojující Frederikův kostel s Operou.

3/ Výška okolní zástavby
Výška knihovny nepřesahuje výšku okolní zástavby.

KONCEPT ZELENĚ
V prostoru knihovny jsou tři stupně zeleně: pokojové rostliny v truhlících, vertikální zahrady a velké venkovní zahrady. Návštěvníci mohou číst s pohledem do korun stromů, za hezkého počasí ve venkovních zahradách.

KONCEPT FASÁDY
Kodaň je místo, kde historické budovy existují v symbióze s moderní architekturou. Fasáda knihovny má moderní vlnitý ráz. Předlohou pro ni byla struktura listu, která symbolizuje koncept provázání zeleně a čtení.

DISPOZICE
Overall spatial concept opens the building’s free space to the waterfront and park. Closed study rooms are facing the Toldbodgade street. The library offers a range of zones from silent to social. Study rooms and lecture rooms can be re-arranged using dividing walls in order to ensure privacy if necessary. Long tables with a set of notebooks and closed study for teamwork is provided on each floor. Apart from the classic sitting on the lounge chairs there is a relax area in for walking with no shoes. Thick green carpet and beanbags ensure high level of comfort.
Půdorys 1.NP

A direct double staircase is one of the two possibilities of moving from one floor to another. The other one is a pair of glass lifts sliding through green gardens as they move. At the base of the staircase there are two service counters for book rental business with information booth between them. The rest of the space is equipped with multi-purpose bookshelf system, which enables for several different arrangements of space. In the northern part of each floor there is a wall with a continuous vertical garden, beyond which public restrooms, access card secured offices and employee facilities are hidden.
Řez

The visitor is actually navigated by the green plants, differenciated in three stages. Houseplants in pots point to a place where books can be found and borrowed. Vertical gardens and climbing foliage, symbolizes communication and social background. And lastly outdoor gardens for relaxing and reading. The library can be accessed from three sides. All public entrances lead to an elevated space with organic staircase and the registration counter. A sculpture staircase provide a welcoming ambience with the gravitas of the library. Entrance level is open for public. It is a place with bookshops, cafeteria and daily press. Using sliding windows this area can open up and expand the waterfront cafe.
Staff entrance and supply entrance are separate and they are located on the north side of the road between the library and the adjacent building. Books may be temporarily stored in a handy stock or directly send via an elevator to the deposit, which is located in the basement. Employees have their own separate staircase and an elevator that can takee them into any floor of the library. At Toldbodgade street side there is a window for returning books at times when the library is already closed. The main staircase gets us to the children and youth area, which has several closed rooms for classes and children groups.
The youth library is open to the waterfront.
Půdorys 2.NP

Půdorys 3.NP

Third floor is a multimedia area, shelves are arranged to form smaller units with separate chairs for listening to music or playing games. There is a stage hall with a large format projection screen. Fourth and fifth floors are connected with seating staircase and a spacious garden.
Půdorys 4.NP

Main reading area and seating staircase are oriented to the main garden terrace. There are vistas to the sea simultaneously on the right hand side. Gardens permeate through the volume of the library. Brings natural light and relaxing atmosphere to the interior.
Půdorys 5.NP

The sixth floor is leveled with the tree tops, among which we can enter using a long balcony. There is also the most relaxing space with natural daylight.
Půdorys 6.NP

Nábytek
Víceúčelový systém knihovnic – knihovna, květník, sezení

KONSTRUKCE
Budova je založena na monolitické bílé vaně. Nosným systémem je ocelová konstrukce ve stropě propojena rámovým ocelovým systémem a kazetovým monolitickým stropem zakrytým akustickými podhledy.
Bezrámová skleněná fasáda je kotvena do stropních desek, do kterých je kotven i ocelový rám pro přesazenou fasádu. Fasáda z betonu opatřeného nátěrem TiO2, je složena z jednotlivých prefabrikovaných dílů. Ty jsou opatřeny zabetonovaným ocelovým plechem a pak postupně přimontovávány k podpůrné konstrukci. Jednotlivé díly, mají délku okolo 4m a nepravidelný profil kolem 200 a 400 mm.
UDRŽITELNOST
TiO2 facade technology uses daylight to break down harmful substances in the air. Dangerous pollutants are turn into plain NO3. Garden terrace – rainwater harvesting system for irrigation. Solar Pv Panels are installed on the roof. This will be used to power the ventilation systems and lighting. Condensate water produced from air-conditioning will be collected and recycled to irrigate the greenery around the complex.





