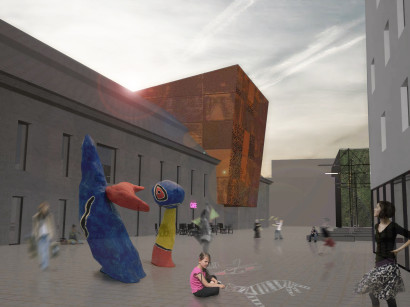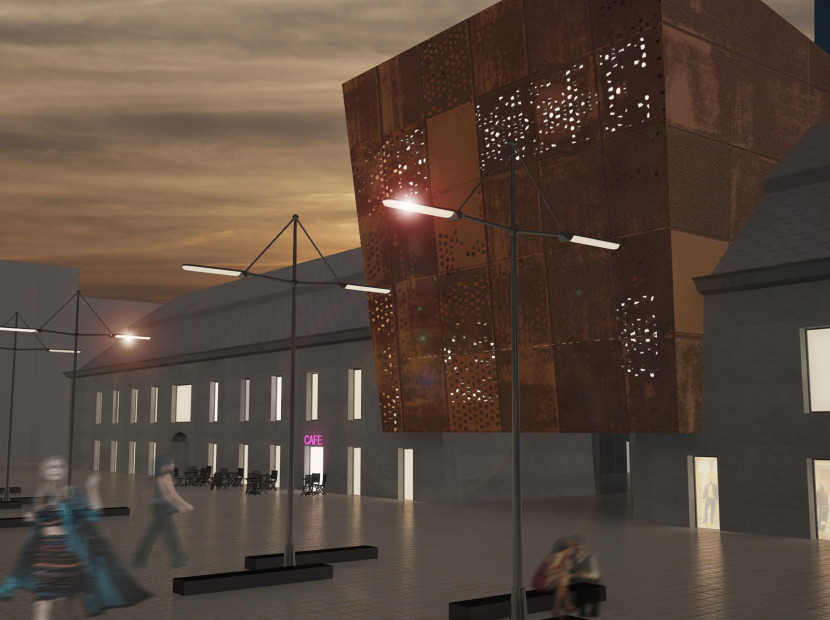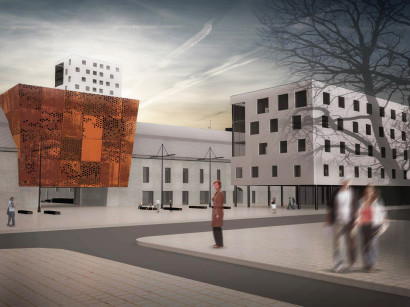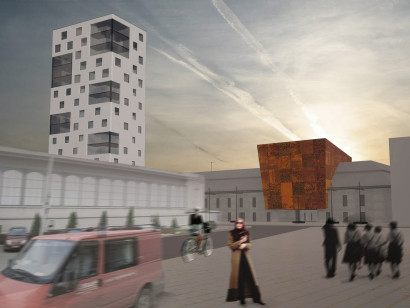Creative centre in the former prison
Brno, 2012
The project of the creative centre in Brno was approved by a city council as a part of the regional strategy. The creative centre should offer space for young creative people in Brno. Interdisciplinary confrontation creates new challenges for young artists and also promotes cultural and economic development.
WIDER RELATIONSHIPS


But this location is confronted with many problems. Housing development consists of large blocks with big courtyards. Buildings are falling into disrepair. Social profile of the area is very weak. Population is mostly Roma origin.
HISTORY x TODAY

The former prison is an architecturally and historically interesting compound of buildings, although the buildings are not heritage listed. The object was built as a law court and a prison in 1772. Then extensions from the both street side of the original bulding were built in the years 1843-44. Since then the prison ´ve occupied whole area between the Cejl street and the Bratislavská street. Today the object is used only partially and it is falling into disrepair.

ARTISTS x LOCATION

Boboism: This is a repetitive process. Artists have settled in a ruined area. The atractivity of the area starts to increasing rapidly. Creative people attract interested investors. Independent boutiques begin settle there and then galleries and architectural studios, too. The rental prices are rising quickly. Commercialization of the area is increasing, but the area is losing its authenticity at the same time.
Strategy: This process often happens gradually. In this case the reconstruction of the buildings happens suddenly. It should solve some urban problems of this area, too.
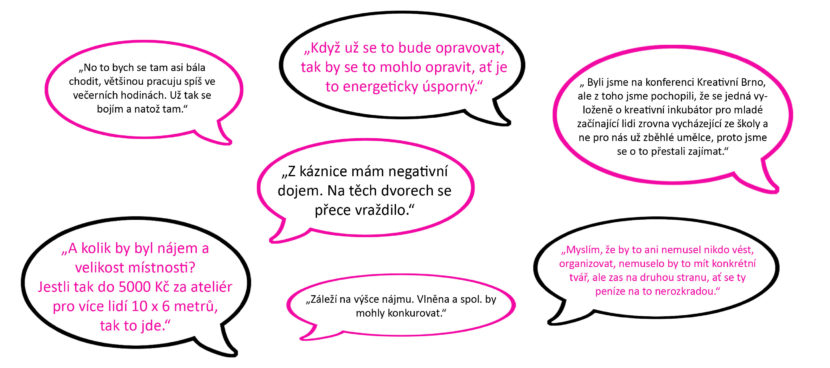
CONCEPT

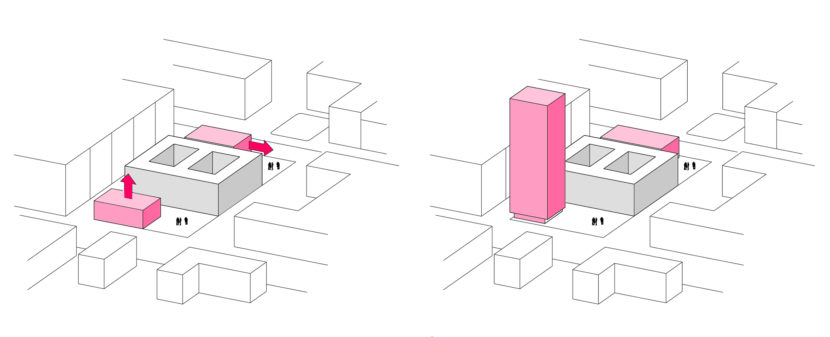
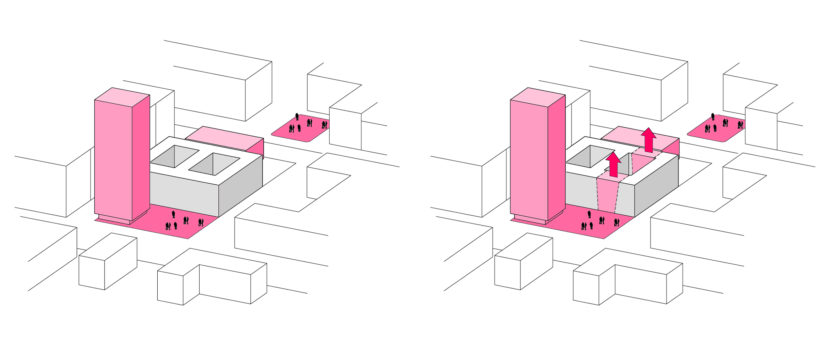

7/ This connection create a new north-south pedestrian passage, which was missing in the area.
LAYOUT
The layout follows the eastern open courtyard, this part of the building is more open to the public. There are shops with design goods, gallery and café in the eastern part of the building. There are studios and accomodations for artists in the western part. A exhibition hall, a lecture hall, and a large art studio are located in the already mentioned cubes. You can find also a large open space studios in the loft.
STRUCTURE
The greatest intervention into the existing structure is the proposed passage with the raised cubes. There is totally replaced the original structure. The new raised cubes are solved as glued wooden trusses. There is also designed a new underground parking under the cubes and the paddage. Newly designed staircases provide better accessibility and flow of users in the building. Window sills are lowered, current widths stay, so window girders are preserved. A roof truss is designed newly. Other serious interventions in the structure aren´t proposed.
The new apartment buildings are built in the common structural system.
MATERIALS
Corten plates cover the facade of the distinct raised cubes. Dirty rough corten reminds the dark history of the prison. The corten plates are perforated somewhere and light comes inside. Gray plaster is used for the rest of the building.
NEW RESIDENTIAL BUILDINGS
Bytové domy doplňují území a jsou součástí řešení diplomové práce.
Velikost oken bytových domů graduje směrem nahoru, kde je menší hluk od silnice. Zapuštěné lodžie dodávají bytům na atraktivnosti.
The two new residential houses have classic white plastered facades.


