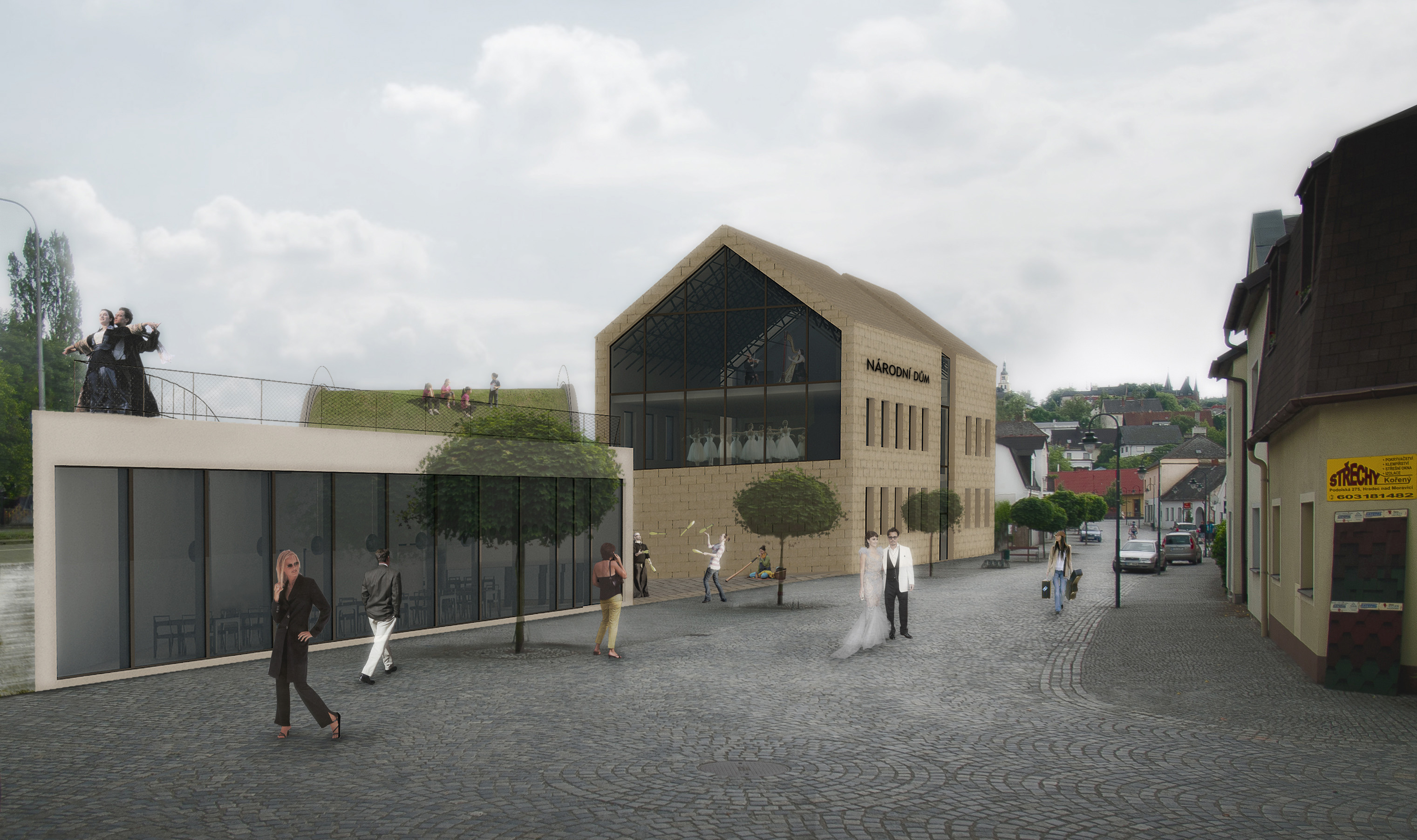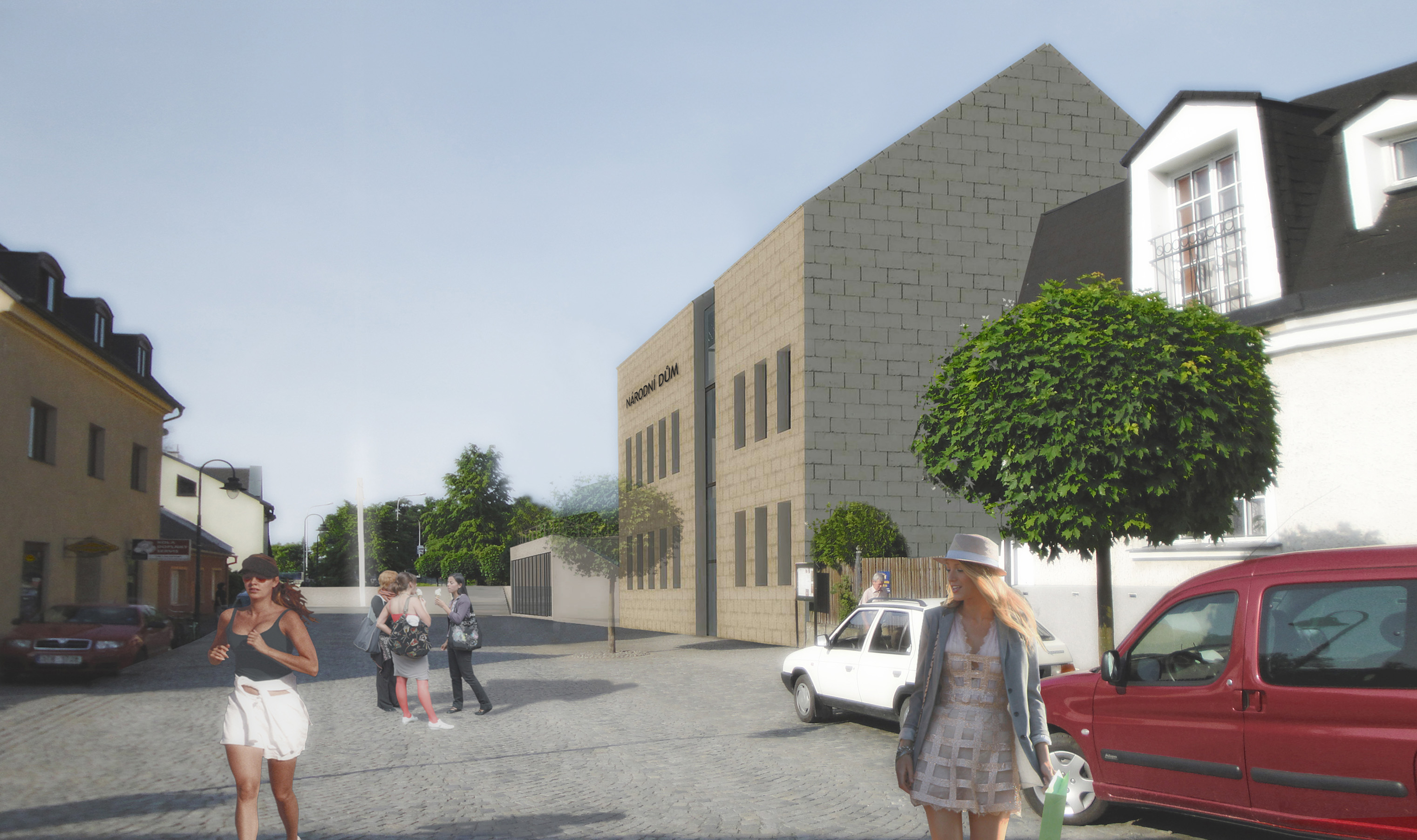Refurbishment of the Culture Centre
Hradec nad Moravici, 2011
URBAN AND ARCHITECTURAL DESIGN
Hradec nad Moravici is well known for its magnificent castle. Our site of land is triangular shape and it is located between two intersecting streets: the Opavska street and the Podolska street. The Podolska street ends with the artefact, which is designed by Kurt Gebauer. There are castle views in the other direction. The Opavska street spans as a bridge over the Moravice river. The Podolska street is adapted for pedestrians and the Opavská street is used mostly by cars.
There is already an existing building of the Culture Centre on the site, but its space is not enough for all functions, that the city needs. Leaders of the city´ve decided to extend this building. The building was extended and reconstructed in the past, but the reconstruction wasn´t successful.

We build up almost whole site. The existing building faces to the Podolská street. The new extension keeps the street line of the Opavská street. The old and new building are jointed by a glass atrium in the southern part of the site. We reduce the communication profile of the Opavská street and we create a flexible strip with parking places. This reduction of the communication helps to calm traffic down.
THE EXISTING BUILDING
History

Concept

Make it clean off
We make the existing building clean off ugly extensions, which were added there and which only complicate the running of the building. We return to the original volume of the building.
The portal
We´ve been inspired by the arched portal of the original entrance façade. We portray it in the modern way by cutting a hole through a whole width of the building. Thanks to the hole you can glance into the new atrium.
Opening the gable wall
We glass the gable wall and open the building in a direction of the new public space with the artefact.
The facade
We used sandstone as a material of the facade. The building should give impression of a strong and respectable institution.
THE EXTENSION
Curve
An acoustic ceiling of the hall creates the shape of the curve.

Passageway
The new building is quite long, in the middle it goes down to the ground and creates a passage from the Podolská street to the Opavská street. Its organic roof can afford it and easily overcomes the differences between the elevation of the streets.
Nature inspiration and green roof and facade
We don´t compete with the old building for attention. We try to put the old building into the landscape and create this new landscape by the extension.
The green roof is free accessible. It creates a small amphitheatre, which offers space for playing and relaxation.
Green façade absorb noise from the Opavská street.

Opening to the Podolská street
The new building creates corner of the intersecting streets. We open the building to the Podolská street and create there a parterre with outside seating of a café.
Public space

The atrium
The glass atrium serves as a foyer of the multifunctional hall and as a library. The library can work separately or can be open to the foyer.




