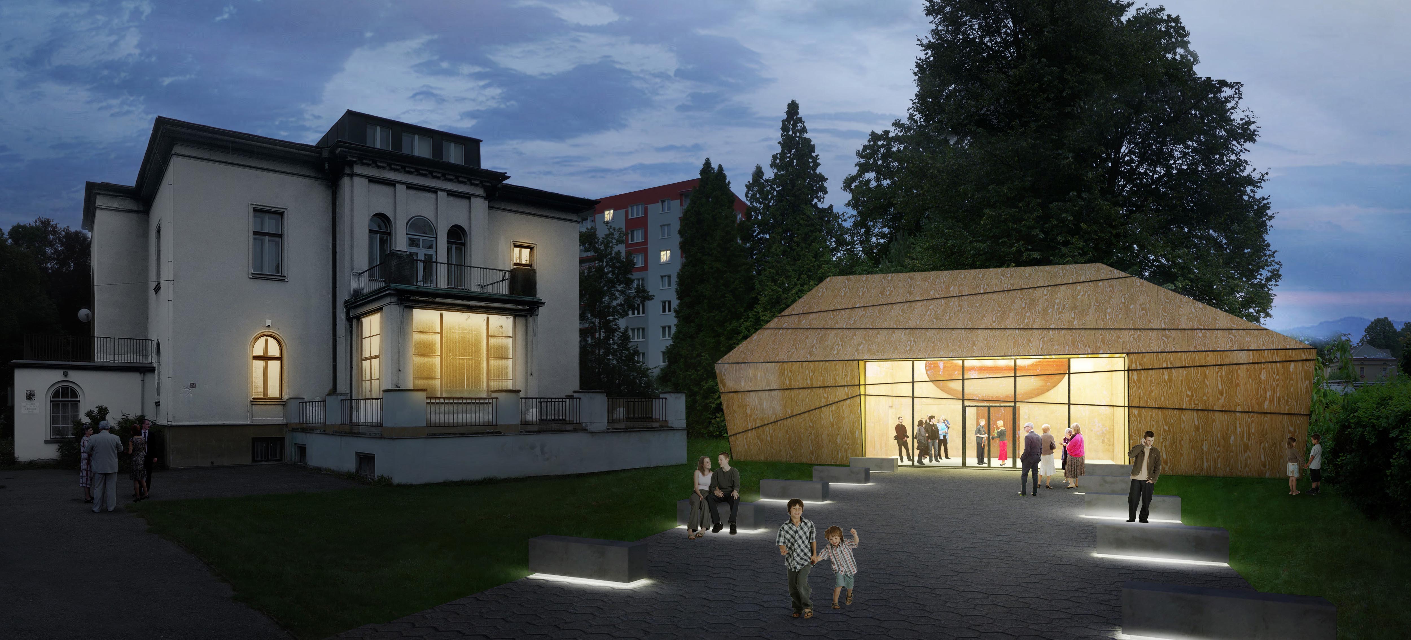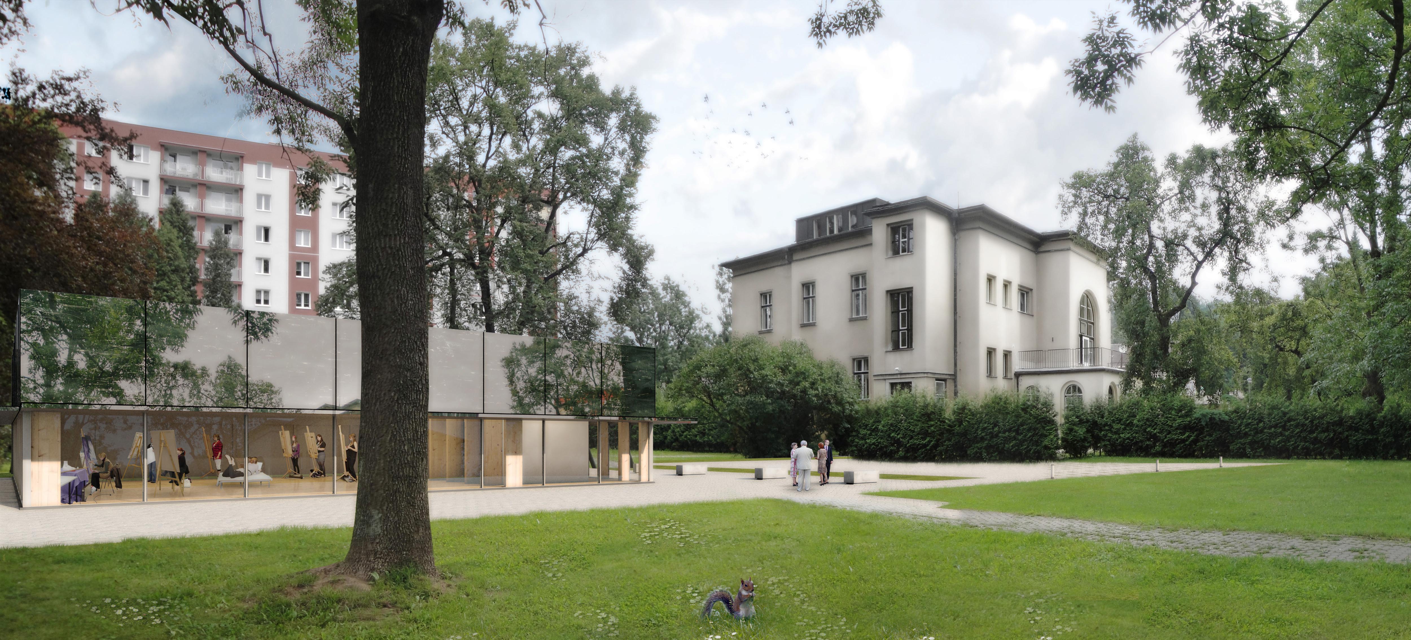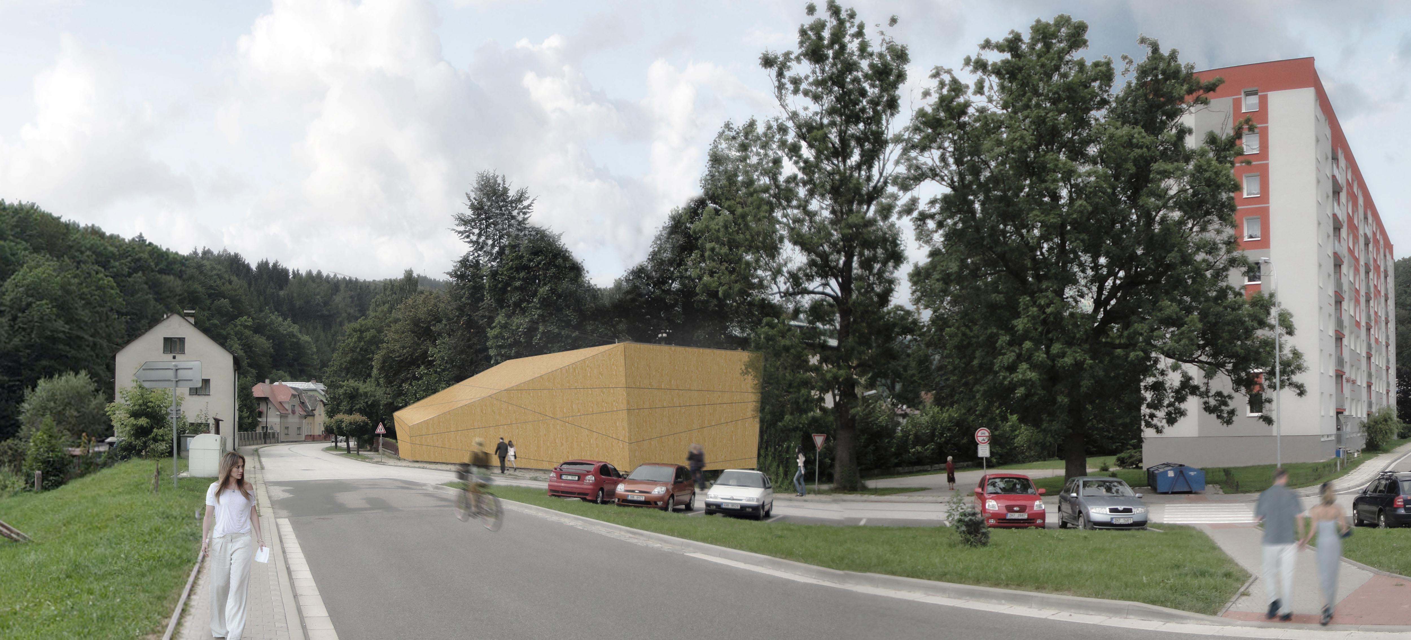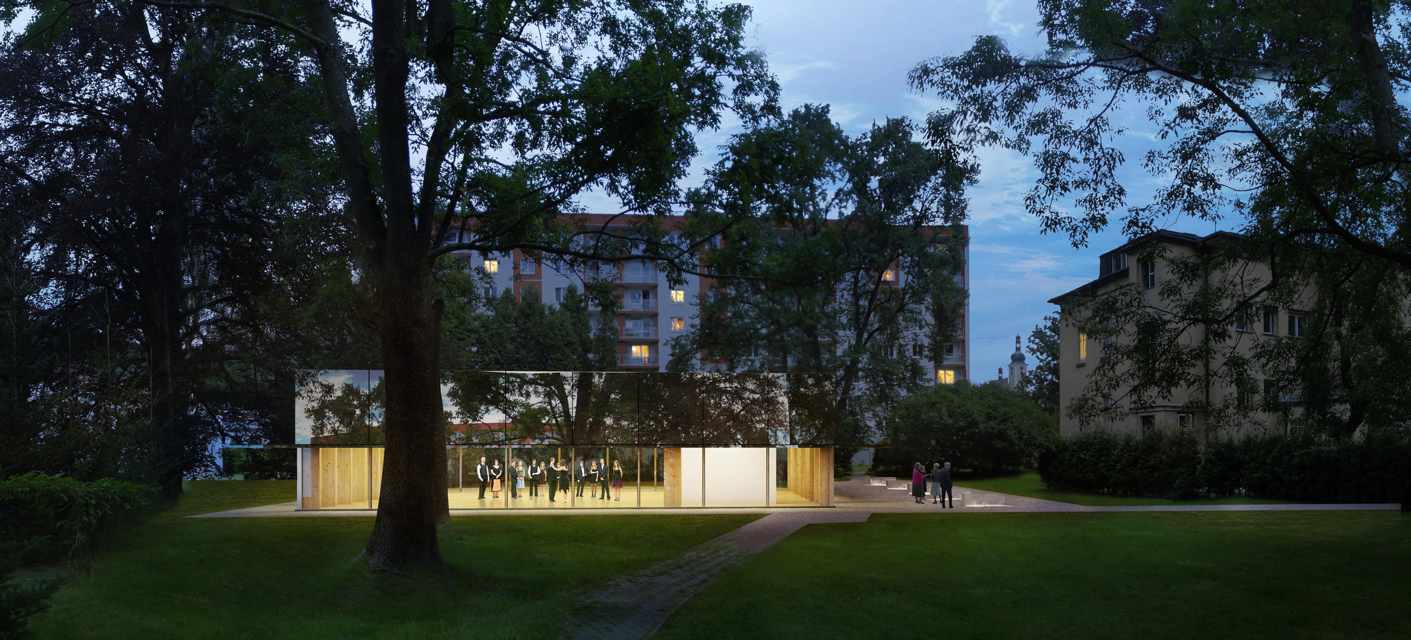Art and Music School Extension
Upice, 2011
URBAN SOLUTION
Basic consideration of wider relationships demonstrates that the character of the nearest valuable housing development is crumbled. Therefore we ´ve decided to work with two new separate objects placed in the area. We respect existing pedestrian flows, basic frontal views to the object of the school and views to a church from the area.
MOTTO: Pavilions in a garden.
The architectural concept is based on two basic premises. First, we try to find relationship between the new buildings and the original object. Secondly we want to achieve contemporary expression of the proposed objects in accordance with their functional use. The result is two separate buildings, the size of the buildings is patterned on the ground floor of the existing building and both directly reflects their inner character.
MUSIC HALL

The Music hall is a building closed to itself with an overlap in the evening hours for organizing concerts and social events.
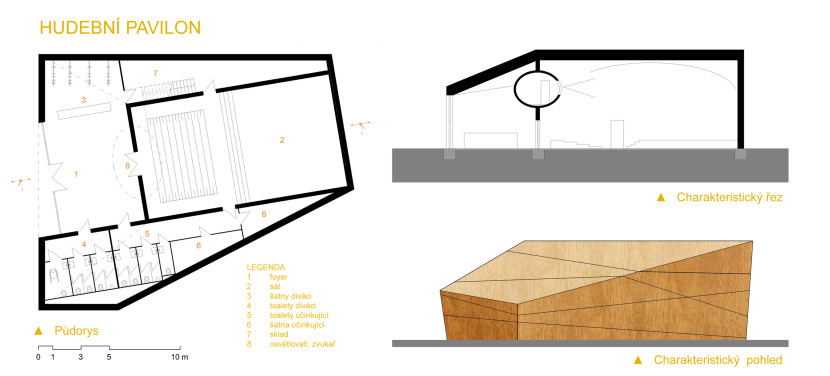
This building has its front space understood as a public gathering place and a scattering zone. It is designed as a multifunctional hall with a removable and positionable system for an auditorium (in elevation) and a stage. The hall is surrounded by a warehouse and other facilities. A foyer for public is designed in the axis of the hall. The foyer is followed by changing rooms and sanitary facilities. There is a sound engineer and a lighting cabin in the higher level of the foyer. It is accessed by a separate staircase from the foyer and the staircase also allows access to the lighting technology. The foyer continues to the public space in front of the building. The public space, the foyer and the hall are in one axis and gradually are changing.
DANCE-ART PAVILION

The Dance-art pavilion is an open and almost openable structure. It communicates with its surroundings. The building is mainly for daily use. The building is located on a square plate serving as a public space or a space for outdoor workshops.
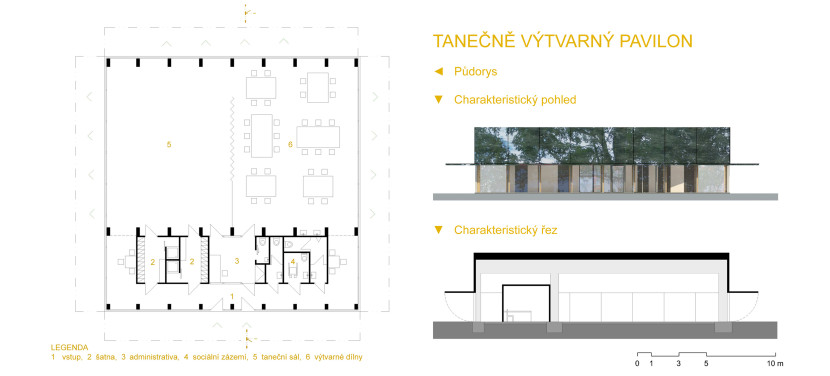
Layout is solved on a square floor plan divided into two parts – classrooms (or hall and workroom) and facilities. Facilities are designed as a separate block with administration, changing rooms, showers, and toilets. This block is freely placed in the interior space closed to the entrance, so we´ve formed three sides bordering corridor which serves as an entry foyer, a waiting room, a rest area or as an alternatively separated workroom. Ballroom spaces and art workrooms are two separated spaces, but possibly inter-connectable (walls between the two areas are designed from movable acoustic wall panels). So there is a possibility to make one large open space for exhibitions, happenings, cultural events, drawing figures, etc.

